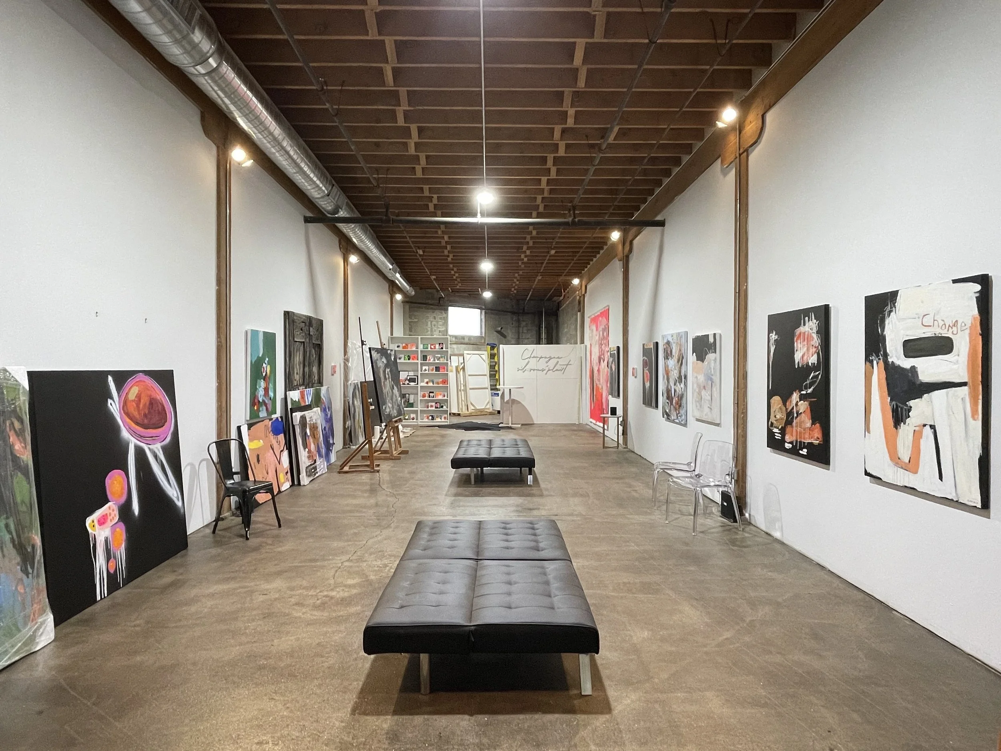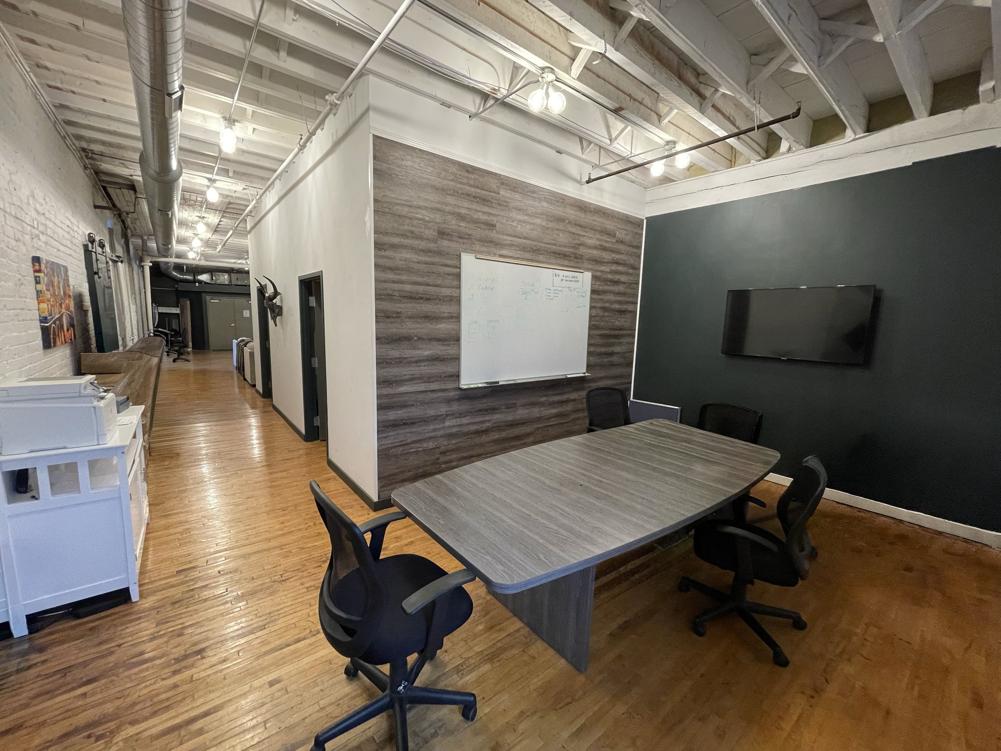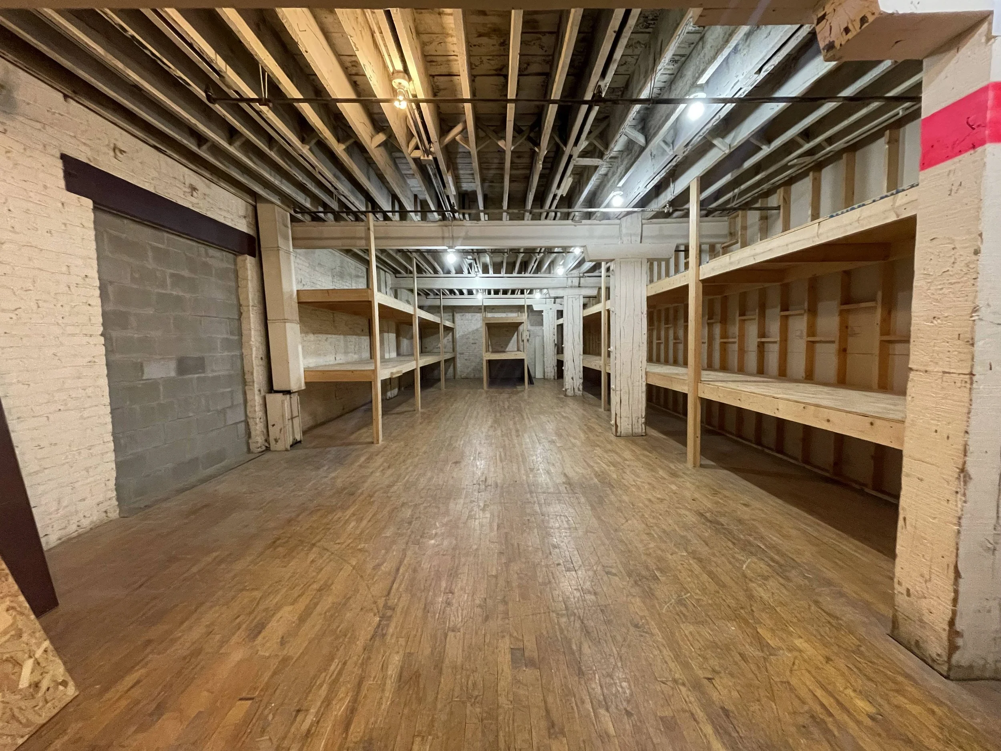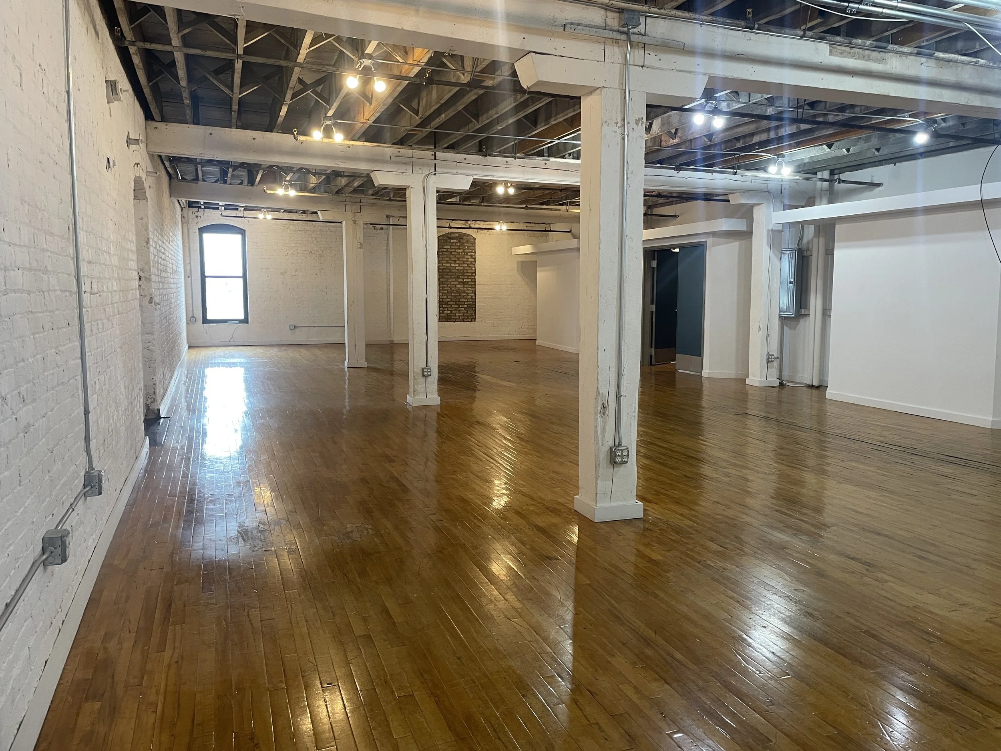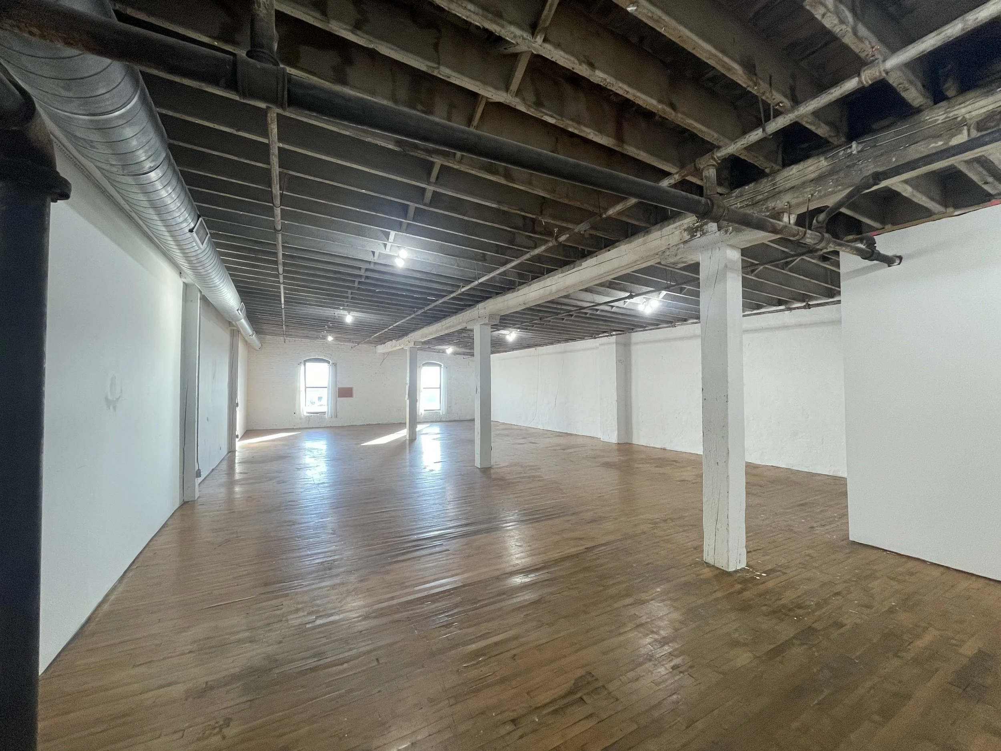Available Suites
⋅
Available Suites ⋅
Suite 126 - Base Rent: $1495
Available April 1st
Approx. 1,335 sq ft
Natural Light
Tall Ceilings
Exposed beams
Concrete Floors
First Floor Access
Suite 211 - Base Rent: $1650
Approx. 1,465 sq ft
Corner Unit with South and West Facing Windows for natural light
Exposed beams
Beautiful hardwood floors
Two Private offices
Suite 300A - Base Rent: $995
Available March 1st
Approx. 1,427 sq ft
Hardwood floors
Exposed beams
Tall Ceilings
Shelving Units Included
Suite 301 - Base Rent: $1095
Approx. 1,781 sq ft
Hardwood floors
Exposed beams
Natural Light
Double door entrance
Suite 404 - Base Rent: $2195
Approx. 1,950 sq ft
Hardwood floors
Exposed beams
In-suite Water Access
Stunning 4th Floor View of Downtown



